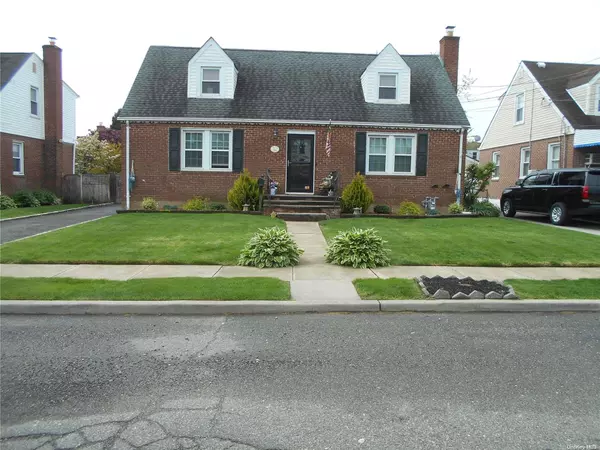For more information regarding the value of a property, please contact us for a free consultation.
551 Chesman ST West Hempstead, NY 11552
Want to know what your home might be worth? Contact us for a FREE valuation!

Our team is ready to help you sell your home for the highest possible price ASAP
Key Details
Sold Price $720,000
Property Type Single Family Home
Sub Type Single Family Residence
Listing Status Sold
Purchase Type For Sale
Square Footage 1,440 sqft
Price per Sqft $500
MLS Listing ID KEYL3549982
Sold Date 08/29/24
Style Cape Cod
Bedrooms 8
Full Baths 2
Originating Board onekey2
Rental Info No
Year Built 1947
Annual Tax Amount $12,454
Lot Dimensions 55x100
Property Description
Wonderful opportunity ... 8 room, 2 bath W/L Cape w/rear dormer in mid-block location featuring upgrades of kitchen & 1st floor bath approximately 4 years young., roof 2014, oversized windows in beautifully finished bsmt., 3 house entrances, 5 zone UGS system, screened gutters and a RARE FIND, AN OVERSIZED 2.5 CAR DETACHED GARAGE W/ADDITIONAL ATTIC SPACE !!! Your cars and all your extras will Love you for it !!! And all set on beautifully manicured 55x100 property !!!*All this and the convenience of close location to all (shopping, transportation, library, tennis courts, ball fields, etc) plus The Garden City South Community Park and the Franklin Square Rath Park Pool & Park Complex with all it's amenities !!! With all this house has to offer, this could be your "Forever Home" !, Additional information: Appearance:excel,Interior Features:Lr/Dr
Location
State NY
County Nassau County
Rooms
Basement Finished, Full
Interior
Interior Features Granite Counters, Master Downstairs, Formal Dining, First Floor Bedroom, Ceiling Fan(s)
Heating Natural Gas, Other, Steam
Cooling Wall Unit(s), Wall/Window Unit(s)
Flooring Hardwood
Fireplace No
Appliance Dishwasher, Dryer, Refrigerator, Washer
Exterior
Exterior Feature Playground
Parking Features Detached, Driveway, On Street, Private
Amenities Available Park
View Other
Private Pool No
Building
Lot Description Level, Near Public Transit, Near School, Near Shops
Water Public
Structure Type Brick,Vinyl Siding
New Construction No
Schools
Elementary Schools John Street School
Middle Schools H Frank Carey High School
High Schools H Frank Carey High School
School District Franklin Square
Others
Senior Community No
Special Listing Condition None
Read Less
Bought with Realty Connect USA LLC
GET MORE INFORMATION

