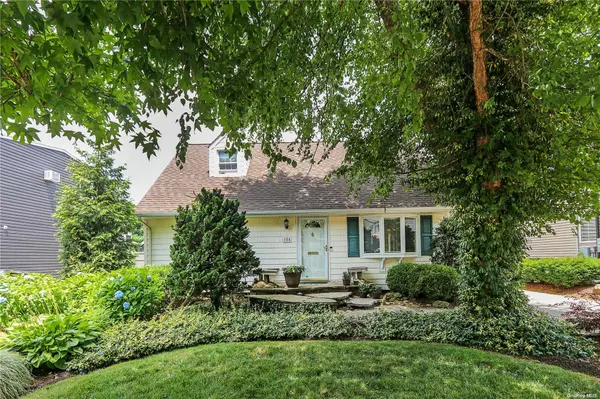For more information regarding the value of a property, please contact us for a free consultation.
104 Cameron AVE Merrick, NY 11566
Want to know what your home might be worth? Contact us for a FREE valuation!

Our team is ready to help you sell your home for the highest possible price ASAP
Key Details
Sold Price $750,000
Property Type Single Family Home
Sub Type Single Family Residence
Listing Status Sold
Purchase Type For Sale
Square Footage 1,295 sqft
Price per Sqft $579
MLS Listing ID KEYL3564773
Sold Date 09/25/24
Style Cape Cod
Bedrooms 4
Full Baths 2
Originating Board onekey2
Rental Info No
Year Built 1950
Annual Tax Amount $13,274
Lot Dimensions 50x125
Property Description
Located in Merrick Manor on a wonderful wide street, this pristine cape style home oozes with charm. As soon as you pull up you will notice the most beautiful plantings and professional landscaping that extends to the yard. This home offers 4 bedrooms and 2 baths. The interchangeable layout allows you to have your primary bedroom on the first or second floors. Main level has two bedrooms, one of which is currently being used as an office, and a full bath. A large formal dining room leads into the kitchen. Spacious family room with french doors open to a brick paved patio and an enchanting private deep 125 foot yard that is ideal for entertaining. Upstairs has two generous size bedrooms and a full bath. Tall ceiling huge basement, oversized garage, inground sprinklers, flat roof- 2021 Gas heat and stove - 2022, brand new washing machine.-2024 The list goes on... Don't miss this one!!, Additional information: Appearance:MINT!!,Separate Hotwater Heater:yes
Location
State NY
County Nassau County
Rooms
Basement Full, Unfinished
Interior
Interior Features Eat-in Kitchen, Master Downstairs, Formal Dining, First Floor Bedroom
Heating Natural Gas, Baseboard
Flooring Carpet, Hardwood
Fireplace No
Appliance Dishwasher, Dryer, Microwave, Refrigerator, Tankless Water Heater, Washer, Gas Water Heater
Exterior
Parking Features Private, Detached, Driveway, On Street
Private Pool No
Building
Lot Description Sprinklers In Front, Near Public Transit, Near School, Near Shops
Sewer Public Sewer
Water Public
Level or Stories Three Or More
Structure Type Vinyl Siding,Frame
New Construction No
Schools
Middle Schools Merrick Avenue Middle School
High Schools Sanford H Calhoun High School
School District North Merrick
Others
Senior Community No
Special Listing Condition None
Read Less
Bought with J Realty Group
GET MORE INFORMATION

