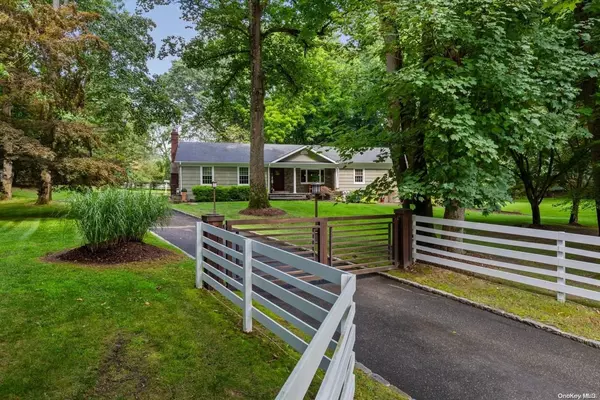For more information regarding the value of a property, please contact us for a free consultation.
659 Horse Race LN Nissequogue, NY 11780
Want to know what your home might be worth? Contact us for a FREE valuation!

Our team is ready to help you sell your home for the highest possible price ASAP
Key Details
Sold Price $1,160,000
Property Type Single Family Home
Sub Type Single Family Residence
Listing Status Sold
Purchase Type For Sale
MLS Listing ID KEYL3569201
Sold Date 09/17/24
Style Exp Ranch
Bedrooms 4
Full Baths 2
HOA Y/N No
Originating Board onekey2
Rental Info No
Year Built 1975
Annual Tax Amount $21,080
Lot Dimensions 1.93
Property Sub-Type Single Family Residence
Property Description
A distinguished, expanded custom ranch set privately into 1.93 acres in the historic incorporated village of Nissequogue. A meticulously maintained North Shore parklike property, designed and built for Gold Coast living. Mature evergreens, maples, flowering perennials and engineered with natural stone retainers, patios and walkways. A specially curated bucolic landscape for private serenity, fully fenced in classic horse rail fencing with a decorative custom mahogany access gate. The 4 bedrooms, 2 bathroom ranch home built 1975, is deep set, with paved and cobblestone lighted drive, auto court, and 2 car garage. Cedar and custom bluestone exterior, decorative entry door, covered porch upon entry into a spacious and open floor plan. Gleaming maple stained hardwoods guide you seamlessly throughout. An open chef's kitchen with matching stainless kitchen aid appliances, walk-in pantry, vented hood, double sink, quarts countertops, and oversized granite island with additional seating with French doors to oversized mahogany deck and natural stone patio. Family room open to kitchen, perfect for company and entertaining. Vaulted spacious living room with wood burning stove, wrapped in floor to ceiling stacked stone surround. A beautiful wide plank, wrought nail hardwood adds a charming dimension to an inviting feature room. Master suite with walk-in closets. 3 additional guest bedrooms and full guest bathroom. All rooms with exceptional views of the property. Solid matching interior hardwood doors throughout. Full basement with oversized playroom, fitness room, tool room and workshop, dedicated laundry room, storage and mechanical room. Several additional customizable bonus spaces. Impressive grounds and landscape design embellished with striking bluestone and fieldstone patios, walkways staircases, benches and gallery flat expansive, well maintained lawn. The home is equipped with a whole house generator, 400 amp service, central air cooling, hot air heating, architectural roofing and 6" gutters. As a residence of the incorporated village of Nissequogue, amenities include Police and Fire departments. also within the community immediate access to Short Beach, Long Beach, Nissequogue river, and conservancy hiking trails. A one of a king opportunity for the inspired north shore buyer., Additional information: Appearance:Diamond+++,Interior Features:Lr/Dr,Separate Hotwater Heater:Yes
Location
State NY
County Suffolk County
Rooms
Basement Finished, Full
Interior
Interior Features Cathedral Ceiling(s), Eat-in Kitchen, Granite Counters, Master Downstairs, Pantry, Walk-In Closet(s), First Floor Bedroom, Primary Bathroom
Heating Oil, Forced Air
Cooling Central Air
Flooring Hardwood
Fireplaces Number 1
Fireplace Yes
Appliance Oil Water Heater
Exterior
Parking Features Attached, Driveway, Private
Fence Back Yard
Amenities Available Park
View Panoramic
Private Pool No
Building
Lot Description Sprinklers In Front,
Sewer Cesspool
Water Private
Structure Type Cedar,Frame
New Construction No
Schools
Middle Schools Nesaquake Middle School
High Schools Smithtown High School-East
School District Smithtown
Others
Senior Community No
Special Listing Condition None
Read Less
Bought with Signature Premier Properties
