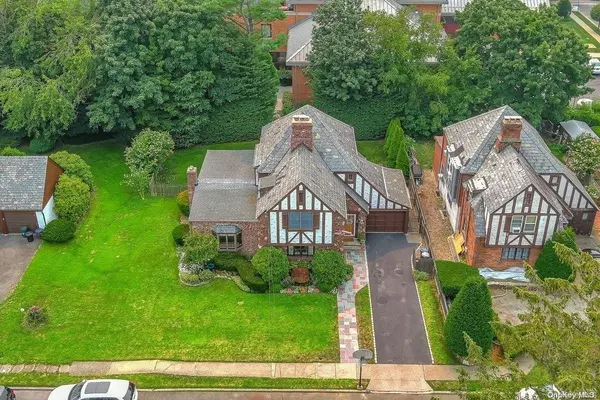For more information regarding the value of a property, please contact us for a free consultation.
5 Narwood CT Merrick, NY 11566
Want to know what your home might be worth? Contact us for a FREE valuation!

Our team is ready to help you sell your home for the highest possible price ASAP
Key Details
Sold Price $750,000
Property Type Single Family Home
Sub Type Single Family Residence
Listing Status Sold
Purchase Type For Sale
Square Footage 2,371 sqft
Price per Sqft $316
MLS Listing ID KEYL3335050
Sold Date 12/06/21
Style Tudor
Bedrooms 3
Full Baths 1
Half Baths 1
Originating Board onekey2
Rental Info No
Year Built 1929
Annual Tax Amount $15,059
Lot Dimensions 75x100
Property Description
Elegant Side Hall 3 BR/1.5 BTH Colonial Tudor. Merrick SD# 25 -Birch Elementary, Oak Floors, 3 Fireplaces! 2 on First floor and 1 in Basement. Granite Kitchen Counter Tops, GE Cafe SS Applcs/ Electrolux Refrigerator, Solid Cherry Wood Cabinetry, Under Cabinet Lighting, Subway Tiled Backsplash, Pantry Closet, Andersen Casements, 2 Fujitsu Split AC's, Solid Oak Doors w/ Original Hardware and Oak Baseboard Covers, Gas Cooking and Gas Heating (2 Boilers), Decorative Archways, King Size Master Bedroom has 2 Closets- Cedar and Walk In, Corian Counter Main Bath w/Tub and Separate Shower, 150 Amps, Stained Glass, O/S Garage with Attic Access, 75 x 100 Property, New Slate Walkway, Main Chimney Replaced 2019, Patio, Cathedral Beamed Ceiling, Bay Window and Window Seat in Great Room, Crown Moulding, Hi Hat Lighting, Pull Down Attic Stairs Tucked Away But Centrally Located to Schools, Houses of Worship, LIRR, Library, Well Maintained Home with Generous Living Space with Modern Comforts., Additional information: Appearance:Mint,Interior Features:Lr/Dr,Separate Hotwater Heater:Gas
Location
State NY
County Nassau County
Rooms
Basement Full, Partially Finished
Interior
Interior Features Cathedral Ceiling(s), Eat-in Kitchen, Entrance Foyer, Formal Dining
Heating Baseboard, Hot Water, Natural Gas
Cooling Ductless
Flooring Hardwood
Fireplaces Number 3
Fireplace Yes
Appliance Dishwasher, Dryer, Refrigerator, Washer, Gas Water Heater
Exterior
Parking Features Attached, Driveway, On Street, Private
Fence Fenced
Amenities Available Park
Private Pool No
Building
Lot Description Level, Near Public Transit
Water Public
Level or Stories Two
Structure Type Brick,Clapboard,Frame,Stone,Stucco
New Construction No
Schools
Elementary Schools Birch School
Middle Schools Merrick Avenue Middle School
High Schools Sanford H Calhoun High School
School District Merrick
Others
Senior Community No
Special Listing Condition None
Read Less
Bought with Signature Premier Properties
GET MORE INFORMATION

