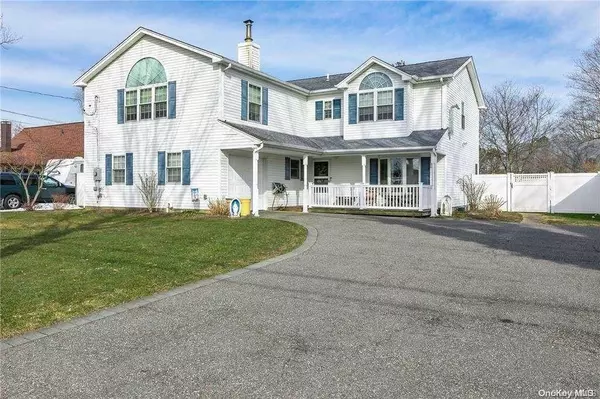For more information regarding the value of a property, please contact us for a free consultation.
35 Birchdale DR Holbrook, NY 11741
Want to know what your home might be worth? Contact us for a FREE valuation!

Our team is ready to help you sell your home for the highest possible price ASAP
Key Details
Sold Price $565,000
Property Type Single Family Home
Sub Type Single Family Residence
Listing Status Sold
Purchase Type For Sale
Square Footage 2,943 sqft
Price per Sqft $191
MLS Listing ID KEYL3343459
Sold Date 01/12/22
Style Other
Bedrooms 6
Full Baths 3
Originating Board onekey2
Rental Info No
Year Built 1964
Annual Tax Amount $13,614
Lot Dimensions .25
Property Description
Are you searching for a large custom built home that could very well hold your entire family. This may be your next stop! Pull up to your oversized, generous private driveway. Enjoy the sunset on the beautiful front porch. Then enter into this one of a kind flr plan. This home houses 2 completely separate 3 bdrm living areas. First flr boasts LR/DR combo room, generous kitchen, den/office/dining rm w/sliders to yard. Full bath in hallway. Large master bdrm & 2 add'l bdrms. A laundry rm/utility area leads to the garage. Lower level original. The 2nd flr which is a more recent upgrade boasts, a large LR, EIK w/vaulted ceiling and sliders to the beautiful deck. A true master suite w/walk in closet plus and full bathroom w/shower, 2 very large Bdrm's (one with door to deck) w/exceptional closets and a beautiful full bath w/tub. The .25 fenced mid block location is perfect for all of your outside entertaining needs. To apply for rental permits, new owner must apply and be approved by town., Additional information: Appearance:Excel/mint,Interior Features:Lr/Dr,Separate Hotwater Heater:Y
Location
State NY
County Suffolk County
Rooms
Basement None
Interior
Interior Features Cathedral Ceiling(s), Eat-in Kitchen, Entrance Foyer, Formal Dining, First Floor Bedroom, Master Downstairs
Heating Hot Water, Oil
Cooling Central Air
Flooring Carpet
Fireplaces Number 1
Fireplace Yes
Appliance Dishwasher, Dryer, Electric Water Heater, Refrigerator, Washer
Exterior
Parking Features Driveway, Private
Private Pool No
Building
Sewer None
Water Public
Level or Stories Two
Structure Type Frame,Vinyl Siding
New Construction No
Schools
Middle Schools Seneca Middle School
High Schools Sachem High School North
School District Sachem
Others
Senior Community No
Special Listing Condition None
Read Less
Bought with Century 21 Castle R E Prop Inc
GET MORE INFORMATION

