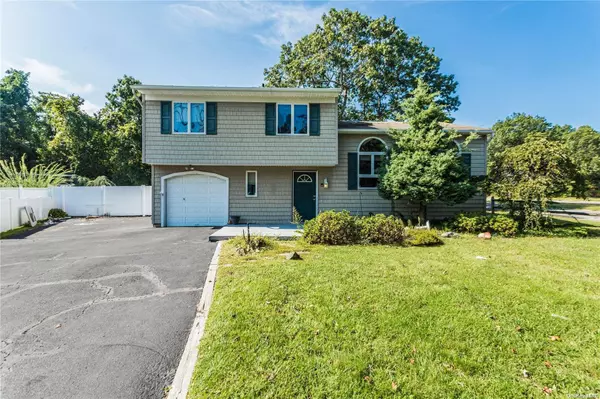For more information regarding the value of a property, please contact us for a free consultation.
46 Mount Mckinley AVE Farmingville, NY 11738
Want to know what your home might be worth? Contact us for a FREE valuation!

Our team is ready to help you sell your home for the highest possible price ASAP
Key Details
Sold Price $460,000
Property Type Single Family Home
Sub Type Single Family Residence
Listing Status Sold
Purchase Type For Sale
Square Footage 1,800 sqft
Price per Sqft $255
Subdivision Birchwood
MLS Listing ID KEYL3346974
Sold Date 12/21/21
Style Split Level
Bedrooms 3
Full Baths 1
Half Baths 1
Originating Board onekey2
Rental Info No
Year Built 1978
Annual Tax Amount $9,606
Lot Dimensions 100 X Var
Property Description
Lovely split-level home with hardwood floors, an extra-long driveway, and a pool! As you enter the front door the foyer with storage welcomes you. To the left, a spacious den featuring a wood burning stove offers a quiet space for relaxation. Up a few steps, the living room with two sky-lights brighten up the home. Continuing through the house, the dining room is ready made for dinner parties and peaks into the eat-in kitchen which contains sliders to the backyard. The top floor of the home has three large bedrooms and one full bathroom, allowing for everyone to sleep on the same level. Rounding out the home is the basement, which offers endless possibilities. With a central location to main highways, shopping, restaurants, and parks, you'll fall in love with this beautiful home!, Additional information: Appearance:Mint
Location
State NY
County Suffolk County
Rooms
Basement Partial, Unfinished
Interior
Interior Features Eat-in Kitchen, Formal Dining
Heating Baseboard, Oil
Cooling Wall Unit(s)
Flooring Hardwood
Fireplaces Type Wood Burning Stove
Fireplace No
Appliance Dishwasher, Dryer, Refrigerator, Washer, Oil Water Heater
Exterior
Parking Features Attached, Private
Pool In Ground
Private Pool Yes
Building
Lot Description Corner Lot
Sewer Cesspool
Water Public
Level or Stories Multi/Split, Three Or More
Structure Type Frame
New Construction No
Schools
Elementary Schools Lynwood Avenue School
Middle Schools Sagamore Middle School
High Schools Sachem High School East
School District Sachem
Others
Senior Community No
Special Listing Condition None
Read Less
Bought with Realty Connect USA L I Inc
GET MORE INFORMATION

