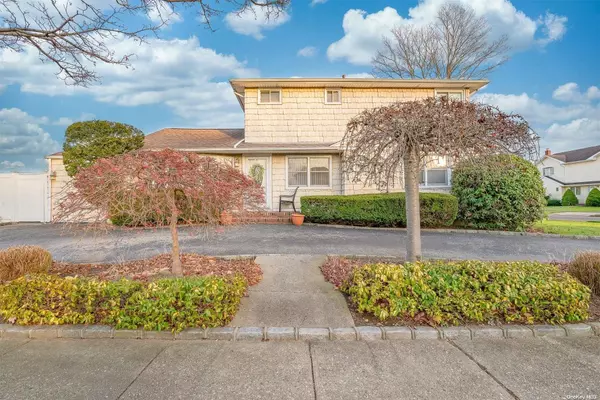For more information regarding the value of a property, please contact us for a free consultation.
15 Elizabeth DR Bethpage, NY 11714
Want to know what your home might be worth? Contact us for a FREE valuation!

Our team is ready to help you sell your home for the highest possible price ASAP
Key Details
Sold Price $699,000
Property Type Single Family Home
Sub Type Single Family Residence
Listing Status Sold
Purchase Type For Sale
Square Footage 2,200 sqft
Price per Sqft $317
MLS Listing ID KEYL3362882
Sold Date 04/04/22
Bedrooms 4
Full Baths 3
Half Baths 1
Originating Board onekey2
Rental Info No
Year Built 1953
Annual Tax Amount $17,055
Lot Dimensions 100x72
Property Description
THIS IS IT! Oh the possibilities! Welcome to this spacious,Mother/Daughter with proper permits, corner property in the highly desirable Bethpage area. The main floor offers vaulted ceilings in the living room with attached den.Two sets of sliding glass doors from the den and large kitchen that lead you to the fully fenced in, well maintained yard. 3 bedrooms on the main floor. 1 Full bath and a 1/2 bath in the master bedroom. Upstairs features another large kitchen, living room and bedroom with a full bath and plenty of closet space. Separate outside entrance and meter. But wait, there's more! Large partially finished basement, with an additional outside entrance. Alarm system and water filtration system. This one won't last! Taxes with Star $16,033, Additional information: Interior Features:Lr/Dr
Location
State NY
County Nassau County
Rooms
Basement Walk-Out Access, Partially Finished
Interior
Interior Features Cathedral Ceiling(s), Ceiling Fan(s), Chandelier, Eat-in Kitchen, Formal Dining, Master Downstairs, Primary Bathroom
Heating Baseboard, Hot Water, Oil
Cooling Wall Unit(s)
Fireplace No
Appliance Dishwasher, Dryer, Electric Water Heater, Washer
Exterior
Parking Features Driveway, Private
Amenities Available Park
Private Pool No
Building
Lot Description Corner Lot, Near Public Transit, Near School, Near Shops
Sewer Public Sewer
Water Public
Level or Stories Split Entry (Bi-Level), Two
Structure Type Frame,Vinyl Siding
New Construction No
Schools
Elementary Schools John H West School
Middle Schools Plainedge Middle School
High Schools Plainedge Senior High School
School District Plainedge
Others
Senior Community No
Special Listing Condition None
Read Less
Bought with National Real Estate Agency
GET MORE INFORMATION

