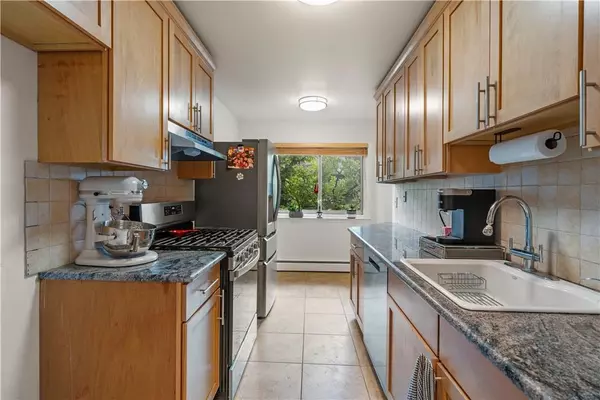For more information regarding the value of a property, please contact us for a free consultation.
336 Central Park AVE #J11 Scarsdale, NY 10583
Want to know what your home might be worth? Contact us for a FREE valuation!

Our team is ready to help you sell your home for the highest possible price ASAP
Key Details
Sold Price $398,500
Property Type Condo
Sub Type Stock Cooperative
Listing Status Sold
Purchase Type For Sale
Square Footage 1,180 sqft
Price per Sqft $337
Subdivision Scarsdale Ridge
MLS Listing ID KEYH6324887
Sold Date 11/25/24
Style Garden
Bedrooms 2
Full Baths 1
Half Baths 1
Originating Board onekey2
Rental Info No
Year Built 1970
Property Description
Edgemont School District. Charming 2-br, 2-bth duplex .Scarsdale Ridge loves dogs. Conveniently located on Central Park Av. Walk to elementary school without crossing street. Convenient assigned parking spot directly in front of unit. Additional parking for $50/month. First floor features walk through kitchen with granite countertops, brand new stainless steel refrigerator, dishwasher, & faucet. Large dining area and living area leading to a balcony with table and BBQ. Top floor has 2 huge bedrooms, full bathroom with brand new faucets & shower fixtures. Abundant closet space throughout the unit including primary bedroom walk-in closet. Maintenance incl: Assigned parking, gas, heat, water, basic cable, snow removal, landscaping, outdoor pool, private playground, basketball court, and security. Enjoy free extra storage, common laundry room, bike rack, and guest parking. Unit rentable after 2 years. Close to Metro-North stations. 30-min commute to NYC. Express buses on Central Park Av. Additional Information: Amenities:Storage,ParkingFeatures:1 Car Detached,
Location
State NY
County Westchester County
Rooms
Basement None
Interior
Interior Features Ceiling Fan(s), Entrance Foyer, Primary Bathroom, Pantry, Walk Through Kitchen, Walk-In Closet(s)
Heating Baseboard, Forced Air, Hot Water, Steam, Natural Gas
Cooling Wall/Window Unit(s)
Fireplace No
Appliance Gas Water Heater, Dishwasher, Refrigerator
Laundry Common Area
Exterior
Exterior Feature Balcony, Basketball Court
Parking Features Detached, Assigned, Parking Lot
Pool Community, In Ground, Outdoor Pool
Utilities Available Trash Collection Public
Amenities Available Basketball Court, Live In Super, Park
Total Parking Spaces 1
Building
Lot Description Near School, Near Shops, Near Public Transit
Sewer Public Sewer
Water Public
Level or Stories Two
Schools
Elementary Schools Seely Place
Middle Schools Edgemont Junior-Senior High School
High Schools Edgemont Junior-Senior High School
School District Edgemont
Others
Senior Community No
Special Listing Condition None
Pets Description Size Limit
Read Less
Bought with Houlihan Lawrence Inc.
GET MORE INFORMATION

