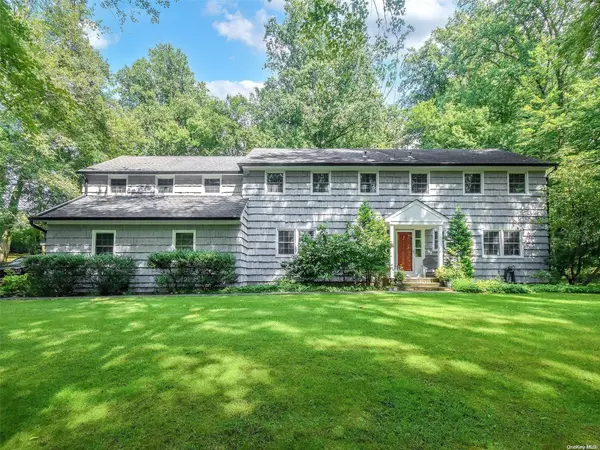For more information regarding the value of a property, please contact us for a free consultation.
28 Frost Mill RD Mill Neck, NY 11765
Want to know what your home might be worth? Contact us for a FREE valuation!

Our team is ready to help you sell your home for the highest possible price ASAP
Key Details
Sold Price $1,640,000
Property Type Single Family Home
Sub Type Single Family Residence
Listing Status Sold
Purchase Type For Sale
Square Footage 3,788 sqft
Price per Sqft $432
MLS Listing ID KEYL3553506
Sold Date 01/13/25
Style Colonial
Bedrooms 6
Full Baths 4
Half Baths 1
HOA Y/N No
Originating Board onekey2
Rental Info No
Year Built 1970
Annual Tax Amount $29,618
Lot Dimensions 5.199
Property Sub-Type Single Family Residence
Property Description
Experience the perfect blend of serene country living and modern convenience in this quintessential Mill Neck Colonial, nestled on 5 private acres. With 3,788 sq ft of living space, this charming home offers 6 bedrooms and 5.5 baths, featuring original hardwood floors and a cozy wood-burning fireplace that adds warmth and character to the home. Oversized windows in graciously appointed rooms invite the beauty of nature inside. Enjoy the peaceful, quiet atmosphere of your 5.1-acre retreat, surrounded by lush greenery and privacy, yet just minutes from Locust Valley and Oyster Bay's fine dining, boutique shopping, and beautiful North Shore beaches. Outdoor enthusiasts will appreciate the proximity to Shu Nature Preserve's walking and riding trails, while the home itself offers features like a whole house water filtration system, personal sauna, and newly cleared land with nature trails. The balance of tranquility and accessibility makes this property a rare find on the Gold Coast of Long Island. It's a perfect place to call home.
Location
State NY
County Nassau County
Rooms
Basement Full, Unfinished
Interior
Interior Features Eat-in Kitchen, Pantry, Formal Dining, First Floor Bedroom, Primary Bathroom
Heating Oil, Baseboard
Cooling Central Air
Flooring Hardwood
Fireplaces Number 1
Fireplace Yes
Appliance Oil Water Heater
Exterior
Parking Features Private, Attached
View Panoramic
Private Pool No
Building
Lot Description Wooded, Part Wooded
Sewer Cesspool
Water Public
Level or Stories Two
Structure Type Frame,Cedar,Shake Siding
Schools
Elementary Schools Ann Macarthur Primary School
Middle Schools Locust Valley Middle School
High Schools Locust Valley High School
School District Locust Valley
Others
Senior Community No
Special Listing Condition None
Read Less
Bought with Douglas Elliman Real Estate
